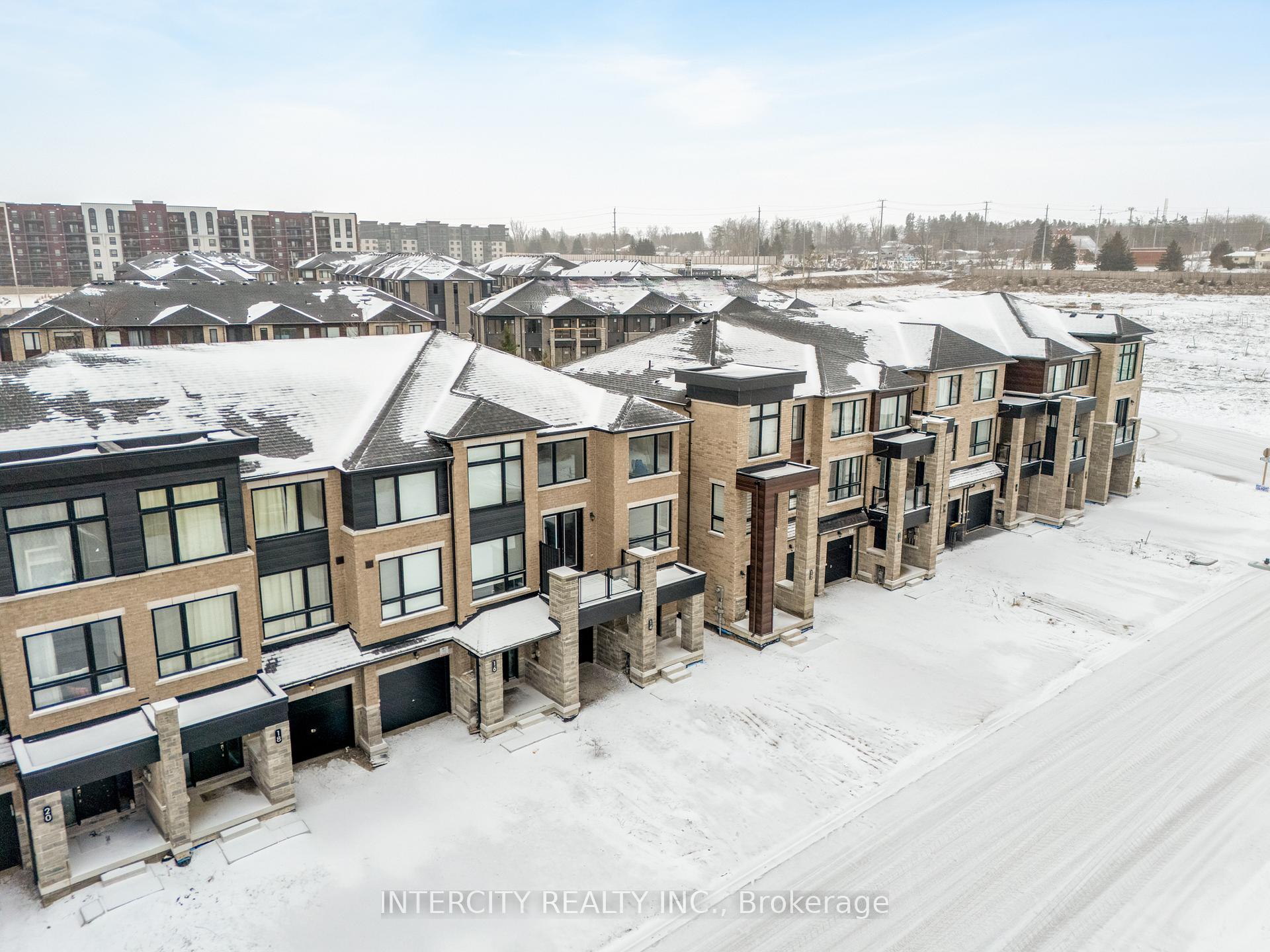Maria Tompson
Sales Representative
Re/Max Realty One Inc. , Brokerage
Independently owned and operated.
sales@bestforagents.com
Hi! This plugin doesn't seem to work correctly on your browser/platform.
Price
$799,000
Taxes:
$5,600
Occupancy by:
Owner
Address:
14 Blue Forest Cres , Barrie, L9J 0N3, Simcoe
Directions/Cross Streets:
Yonge & Mapleview Dr W
Rooms:
8
Bedrooms:
4
Bedrooms +:
0
Washrooms:
4
Family Room:
T
Basement:
Unfinished
Level/Floor
Room
Length(ft)
Width(ft)
Descriptions
Room
1 :
Main
Recreatio
18.83
15.15
Vinyl Floor, Large Window
Room
2 :
Second
Great Roo
18.83
11.97
Vinyl Floor, W/O To Balcony, Open Concept
Room
3 :
Second
Kitchen
8.50
10.99
Open Concept, Stainless Steel Appl, Quartz Counter
Room
4 :
Second
Living Ro
15.15
15.48
Open Concept, Vinyl Floor, W/O To Balcony
Room
5 :
Second
Bathroom
0
0
Tile Floor, Ceramic Sink, Large Window
Room
6 :
Third
Primary B
13.45
14.30
Vinyl Floor, Walk-In Closet(s), Large Window
Room
7 :
Third
Bathroom
0
0
4 Pc Ensuite, Tile Floor, Ceramic Sink
Room
8 :
Third
Bedroom 2
10.17
10.17
Vinyl Floor, Closet, Large Window
Room
9 :
Third
Bedroom 3
8.33
9.48
Vinyl Floor, Closet, Large Window
Room
10 :
Third
Bedroom 4
9.48
7.97
Vinyl Floor, B/I Closet, Large Window
No. of Pieces
Level
Washroom
1 :
2
Main
Washroom
2 :
2
Second
Washroom
3 :
4
Third
Washroom
4 :
0
Washroom
5 :
0
Property Type:
Att/Row/Townhouse
Style:
3-Storey
Exterior:
Brick
Garage Type:
Built-In
(Parking/)Drive:
Private
Drive Parking Spaces:
2
Parking Type:
Private
Parking Type:
Private
Pool:
None
Approximatly Age:
0-5
Approximatly Square Footage:
2000-2500
Property Features:
Library
CAC Included:
N
Water Included:
N
Cabel TV Included:
N
Common Elements Included:
N
Heat Included:
N
Parking Included:
N
Condo Tax Included:
N
Building Insurance Included:
N
Fireplace/Stove:
N
Heat Type:
Heat Pump
Central Air Conditioning:
Central Air
Central Vac:
N
Laundry Level:
Syste
Ensuite Laundry:
F
Elevator Lift:
False
Sewers:
Sewer
Percent Down:
5
10
15
20
25
10
10
15
20
25
15
10
15
20
25
20
10
15
20
25
Down Payment
$
$
$
$
First Mortgage
$
$
$
$
CMHC/GE
$
$
$
$
Total Financing
$
$
$
$
Monthly P&I
$
$
$
$
Expenses
$
$
$
$
Total Payment
$
$
$
$
Income Required
$
$
$
$
This chart is for demonstration purposes only. Always consult a professional financial
advisor before making personal financial decisions.
Although the information displayed is believed to be accurate, no warranties or representations are made of any kind.
INTERCITY REALTY INC.
Jump To:
--Please select an Item--
Description
General Details
Room & Interior
Exterior
Utilities
Walk Score
Street View
Map and Direction
Book Showing
Email Friend
View Slide Show
View All Photos >
Affordability Chart
Mortgage Calculator
Add To Compare List
Private Website
Print This Page
At a Glance:
Type:
Freehold - Att/Row/Townhouse
Area:
Simcoe
Municipality:
Barrie
Neighbourhood:
Innis-Shore
Style:
3-Storey
Lot Size:
x 84.62(Feet)
Approximate Age:
0-5
Tax:
$5,600
Maintenance Fee:
$0
Beds:
4
Baths:
4
Garage:
0
Fireplace:
N
Air Conditioning:
Pool:
None
Locatin Map:
Listing added to compare list, click
here to view comparison
chart.
Inline HTML
Listing added to compare list,
click here to
view comparison chart.
Listing added to your favorite list


